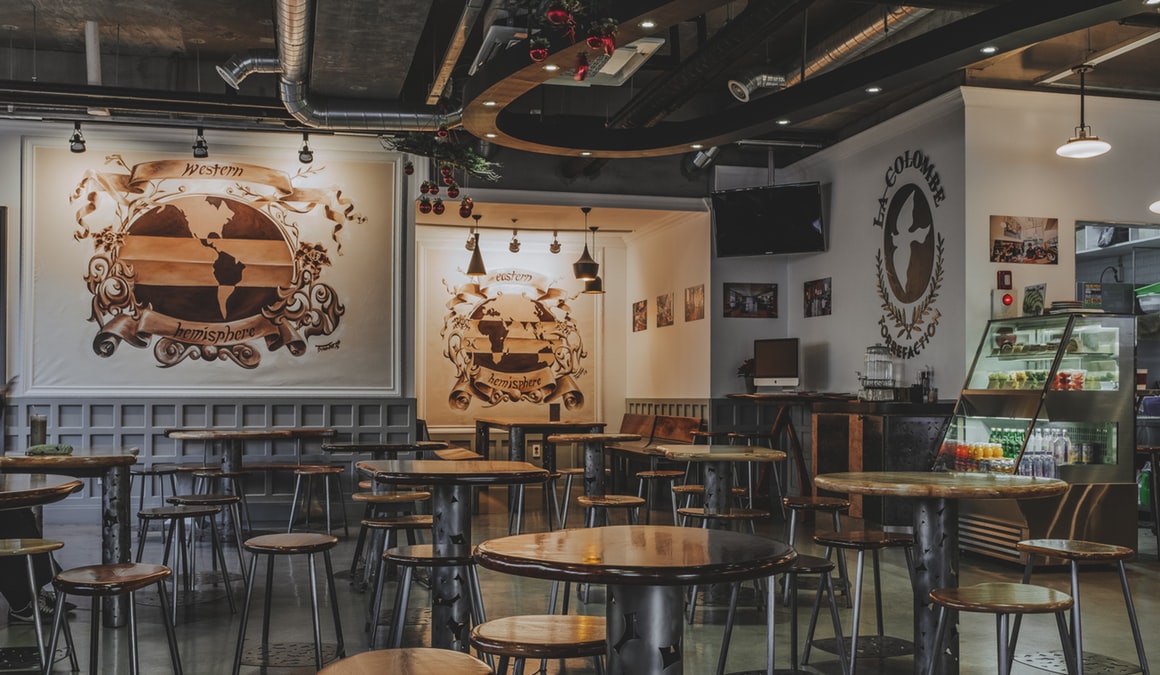Restaurant Furniture Blog
How Do Restaurants Maximize Seating?
Part of choosing the right restaurant furniture is making sure to ask the right questions—including how do restaurants maximize seating? A strategic seating plan is necessary for getting as much utility as possible out of restaurant space, and for selecting the furniture that is going to make that happen.

Below, we’ll talk about how to design a restaurant seating layout that maximizes space and revenue while maintaining comfort, as well as different types of restaurant seating options to consider when coordinating a dining space.
Designing a Seating Layout
The right layout is necessary for increasing revenue and table turnaround times, as well as for optimizing the flow of your restaurant space. It’s also the first step in choosing the right table and chair design for restaurant use since the furniture that you select should be chosen with the layout in mind.
There are two major rules of thumb to keep in mind when coordinating your seating layout:
- About 60% to 70% of your dining space should be devoted to seating, with the rest of it encompassing things like your kitchen, waiting area, and restrooms.
- You’ll need about 25 to 30 square feet of space per seat. This ensures that everyone has enough room to be comfortable and that there’s enough room left over for your staff to comfortably maneuver from table to table.
With these guidelines in mind, you’ll be able to start seeing how your seating layout should come together. For example, if your restaurant is 2,000 square feet, you’ll devote 1,200 to 1,400 square feet of that space to seating for a total of 43 to 50 seats (total square feet for dining divided by 27.5 square feet per diner).
Choosing the Types of Seats
The types of seats that you choose are just as important as your layout for making the most of your dining space and for providing your patrons with the best dining experience.
Consider the following variables when choosing your seats:
Shape: Will square or round tables and chairs best optimize your space? Can you fit armrests or will they just cut into your restaurant’s flow and serving capabilities?
Anchored or fixed: Do you want to be able to rearrange your seating layout or do you want to secure it into place?
Size: What are the best size tables to accommodate your guests when considering additional needs like space for food, drinks, and condiments?
Other factors to consider include maintenance needs and cost. All of these factors need to come together when you’re choosing seats and tables, and all of them need to align with your layout plan and requirements. The better job you do at choosing the right furniture within the right layout dimensions, the more your patrons will enjoy dining with you.
Shop a Wide Selection of Restaurant Seating Options
A great seating layout is just as important as food and service when it comes to designing a successful restaurant. And at Bistro Tables and Bases, we offer an extensive selection of indoor and outdoor restaurant furniture so that you can find pieces that bring your vision to life. Browse today, including table tops and chairs and barstools that are sure to provide your restaurant with the right look and the right fit.
