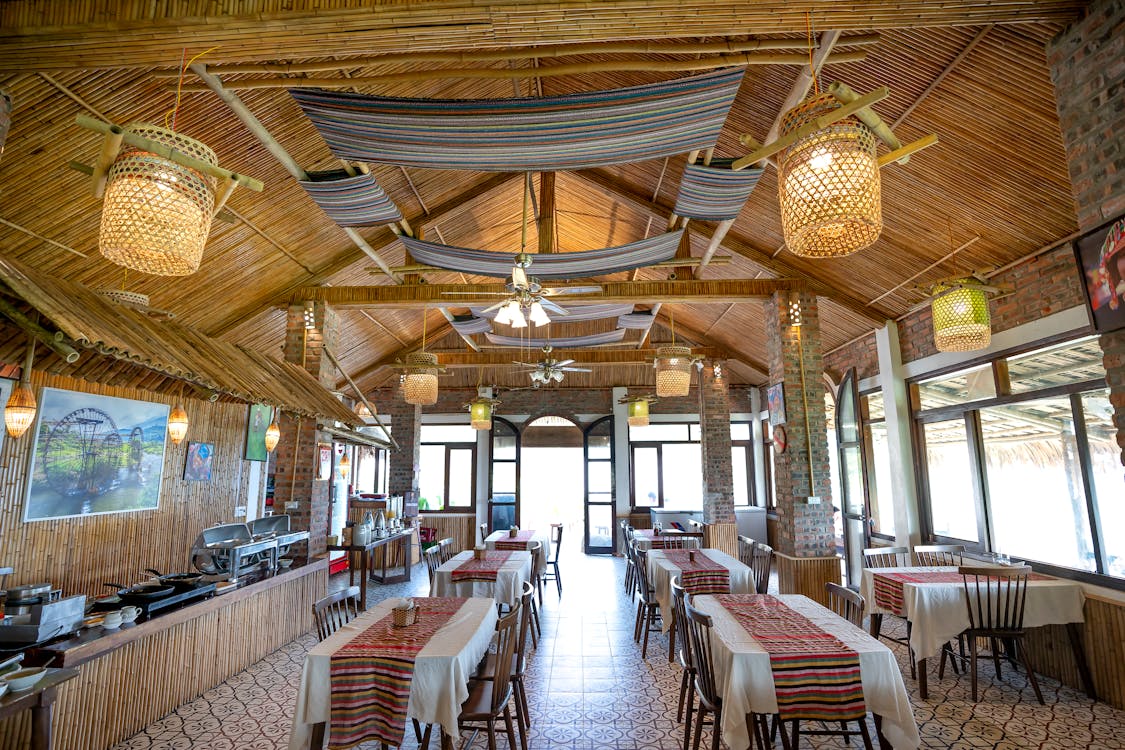Restaurant Furniture Blog
Maximizing Your Space: Tips for Small Restaurant Layout & Seating
You’ve got the perfect concept, the right location, and a menu that is sure to delight. The only problem? Not enough space!
It’s a common concern in the restaurant industry, having limited seating, one that can potentially take a big bite out of your business. But with proper planning and the right mindset, a small restaurant layout can actually be a huge asset. Just follow some of the tried-and-true tips and tricks below and you’ll have your limited layout transformed into a fully maximized restaurant space in no time!
Why Optimizing Your Restaurant Space Matters
If you’re thinking to yourself, why go to all this trouble? After all, you can put lipstick on a pig, but that doesn’t make it a princess. As true as that may be, it doesn’t apply to restaurant spaces. Changing the look and feel of your small restaurant layout can actually alter the entire dining experience!
As many top restauranteurs can attest – tight spaces aren’t a bad thing. Not only do they keep overhead costs like rent, electricity and staffing down, but they also can create a sense of intimacy that exudes warmth and makes your restaurant appear popular, welcoming, and efficient all at the same time! Oh, and let’s not forget that in the age of social media, an aesthetically pleasing small environment can be a powerful marketing tool, attracting foodies with their smartphones and online following.
All of this is to say that optimizing your small restaurant space you can make a big difference to your bottom line.
Here are some suggestions for pulling it off to perfection!
Small Restaurant Ideas: 5 Tips for Maximizing Your Limited Space
- Prioritize Restaurant Space Planning
The first step to optimizing a small restaurant dining room is to acknowledge and embrace the space constraints. The goal is to create a design layout that can accommodate as many guests as possible without compromising comfort or service. Start by analyzing the floor plan and identifying the primary areas that will form the backbone of your restaurant, including the entrance, dining area, restrooms, and any service counters. Once you have a clear picture of the open space, next focus on the nooks and crannies and corner spaces that can be utilized as extra seating or storage.
When it comes to seating arrangement, it’s imperative that you ensure each dining area is comfortably spaced out – it’s a fine line between intimate and overcrowded! Guests want privacy, even in a small, bustling restaurant, and strategically placing tables and booths can create quiet spaces while also improving traffic flow. A mezzanine floor or elevated seating can also greatly increase your usable dining area without expanding your footprint.
- Get Creative with Storage
In smaller spaces, multi-functional furniture such as benches with hidden storage can double as decorative elements. And don’t forget to think vertical – high shelves and overhead storage can free up valuable floor space, while hanging pots, pans, and utensils can free up counter space and add a charming, rustic vibe to your restaurant.
Utilize Mirrors and Lighting
Mirrors are small-space superheroes, creating the illusion of more space by reflecting light and opening the room up visually. Place the mirrors strategically, preferably on walls where they can reflect the best angles of your restaurant, and combine the effect with clever lighting— a mix of ambient, task, and accent lighting can add depth and dimension to the room. Depending on the atmosphere you’re going for, soft, warm light can create a cozy atmosphere, while brighter lights make the space feel larger and more energetic.
Include Space-Enhancing Paintings and Color Schemes
The right color scheme can totally alter the feel of a space, transforming a small restaurant layout into an open, airy oasis. For instance, lighter shades such as whites, pastels, and soft grays can make a room feel larger and more expansive. Another pro tip is to incorporate space-enhancing paintings and artwork with perspectives that draw the eye inward, creating the illusion of depth. A well-placed mural or a series of small, cohesive artworks can also add personality and charm. Just be sure not to overwhelm the senses of your diners!
Select the Right Restaurant Furniture
When it comes to maximizing seating in small restaurants, it’s all about choosing the right furniture for your restaurant space. The key is to find slim, sleek designs that have a small footprint without compromising comfort. Bistro tables and chairs that can be easily rearranged for different group sizes are ideal. Benches can be a great space-saver as well, particularly when they’re placed along walls. And don’t discard the idea of foldable or stackable restaurant chairs – it’s great to have flexibility during peak times! The key, however, is to keep comfort in mind when picking furniture for a small restaurant space. You want to maximize seating, yes, but you also want to invite patrons to linger just a little longer over their meals!
If you’re ready to transform your small restaurant layout into something more accommodating, Bistro Tables and Bases offers fine craftsmanship and lasting durability at a great value. Browse our extensive selection of commercial-grade restaurant furniture today, and if you’re ordering in bulk, be sure to contact us about discounts on large-volume orders!

